Pinares Hills: 13 New Luxury Villas in Málaga
Aug 21st, 2024
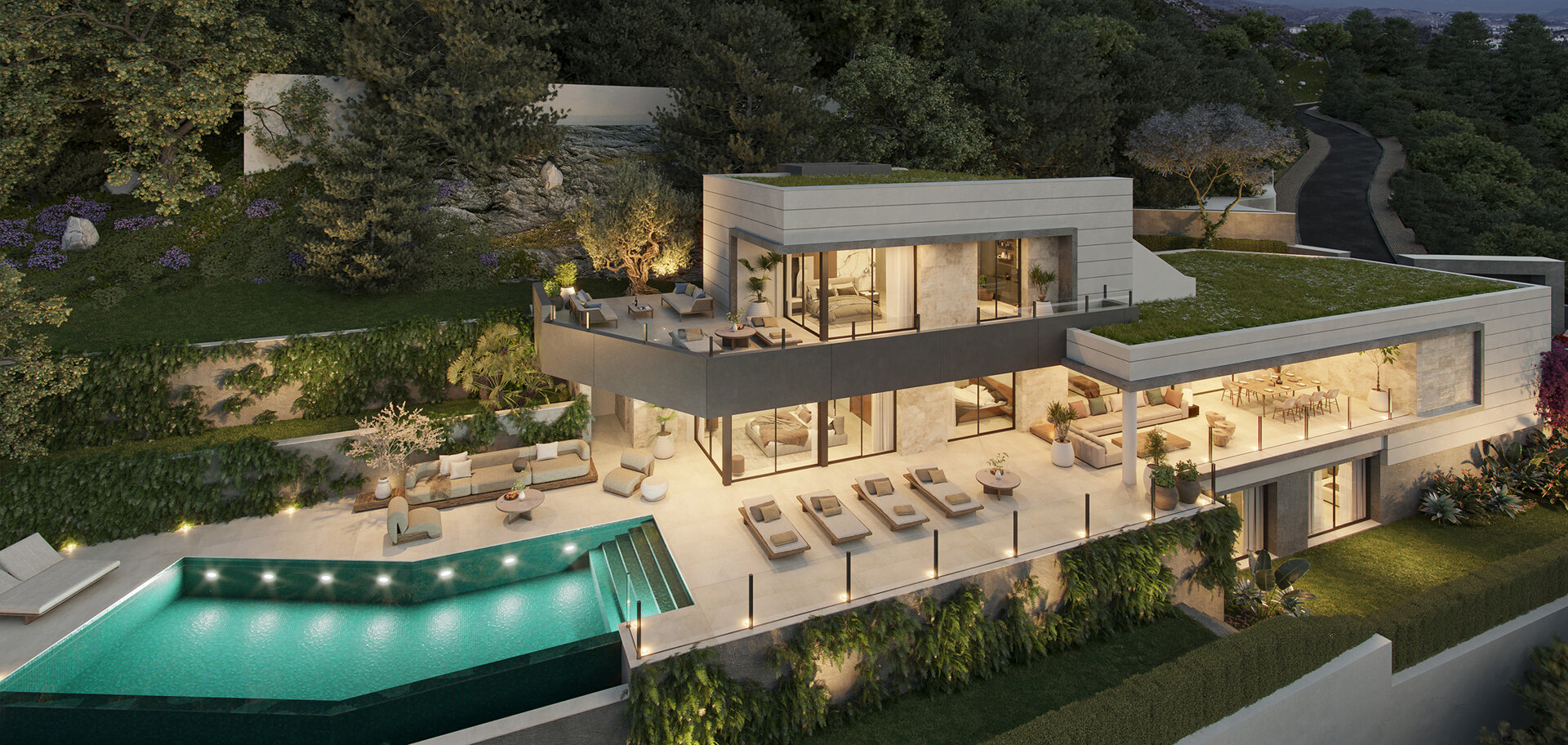
Harmonising Luxury with Nature
The architectural vision for the Pinares Hills project was to create a residential space that seamlessly blends with its natural surroundings while offering an exclusive and serene lifestyle. This vision is realised through a harmonious integration of modern and sustainable elements such as designer kitchens, saltwater swimming pools, and open living spaces. The layout and orientation of the villas maximise natural light and panoramic views, creating a bright and welcoming atmosphere. Let us take you through the design process as described by Gonzales & Jacobson architects who are in charge of the project.
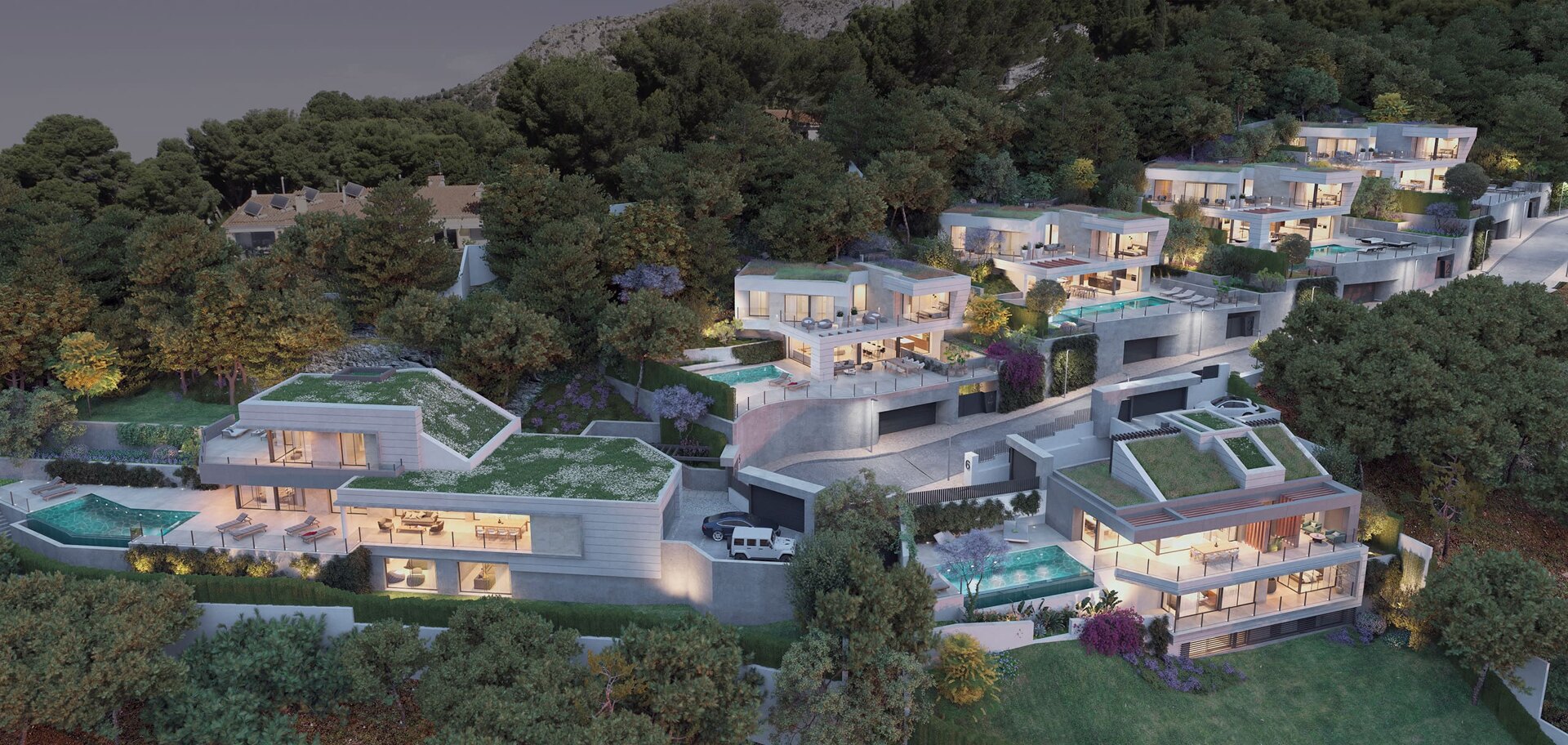
Initial Vision
The project aimed to harmonize with the natural environment, ensuring each villa offered an exclusive and tranquil living experience. The focus was on incorporating modern and sustainable features, reflecting a commitment to quality and resident well-being. The design elements aimed to maximise natural light and provide stunning views, creating an inviting ambiance in every villa.
Design Inspiration
The primary inspiration behind the design of the 13 luxury villas in Pinares de San Antón was to create a living space that resonates with its natural surroundings while embodying modern luxury. Here are the main inspirations:
- Natural Light and Open Spaces: The design emphasises the importance of natural light, with open spaces and large windows allowing ample sunlight to flood the interiors. This approach not only enhances the aesthetic appeal but also connects the indoor spaces with the beautiful natural landscape.
- Modernity and Functionality: The villas exhibit a contemporary aesthetic with clean lines and pure volumes. Modern kitchens, saltwater pools, and entertainment areas are designed to offer maximum functionality without compromising on elegance.
- Sustainability and Comfort: Sustainable design principles were integral to the project. Environmentally friendly materials and technologies, like saltwater pools, were chosen to ensure the conservation of the environment while enhancing resident comfort.
- Exclusivity and Detail: Each villa offers a high degree of exclusivity, with meticulous attention to detail reflected in elements such as south-facing terraces, exceptional gardens, and leisure spaces that exude luxury and sophistication.
- Mediterranean Living: Inspired by the Mediterranean lifestyle, the design includes spacious outdoor areas, terraces, and dining spaces to enjoy the climate and scenery in comfort and luxury.
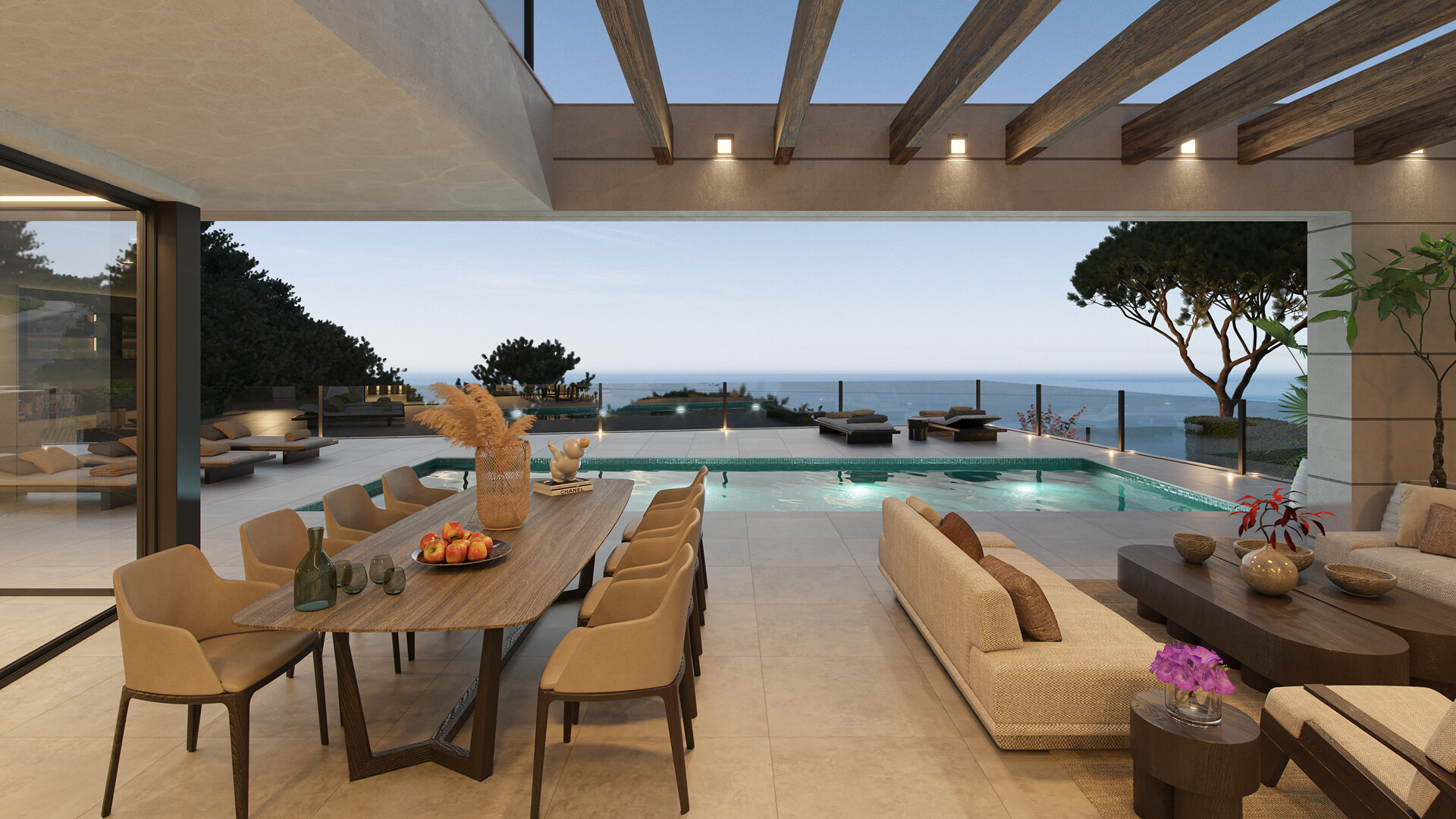
Architectural Style
The architectural style of the Pinares Hills project is distinctly contemporary, characterized by several key features:
- Sober and Elegant Façades: The facades combine modern materials like glass, steel, and concrete, creating a sleek and sophisticated appearance. Smooth surfaces and polished finishes emphasize simplicity and elegance.
- Indoor-Outdoor Connection: A hallmark of contemporary style, the fluidity between indoor and outdoor spaces is achieved through sliding glass doors that open fully, allowing for uninterrupted enjoyment of the terraces and gardens.
- State-of-the-Art Technology: Advanced technology is integrated into the design and construction, including home automation systems for lighting, climate control, and security, creating an intelligent and efficient living environment.
- Designer Furnishings and Decoration: The interiors feature contemporary furniture and decorative elements that combine functionality and aesthetics. High-quality materials complement the architectural environment.
- Integrated Landscaping: Landscaping is thoughtfully integrated with the architecture, using local plants and natural elements that require minimal maintenance and respect the local ecosystem.
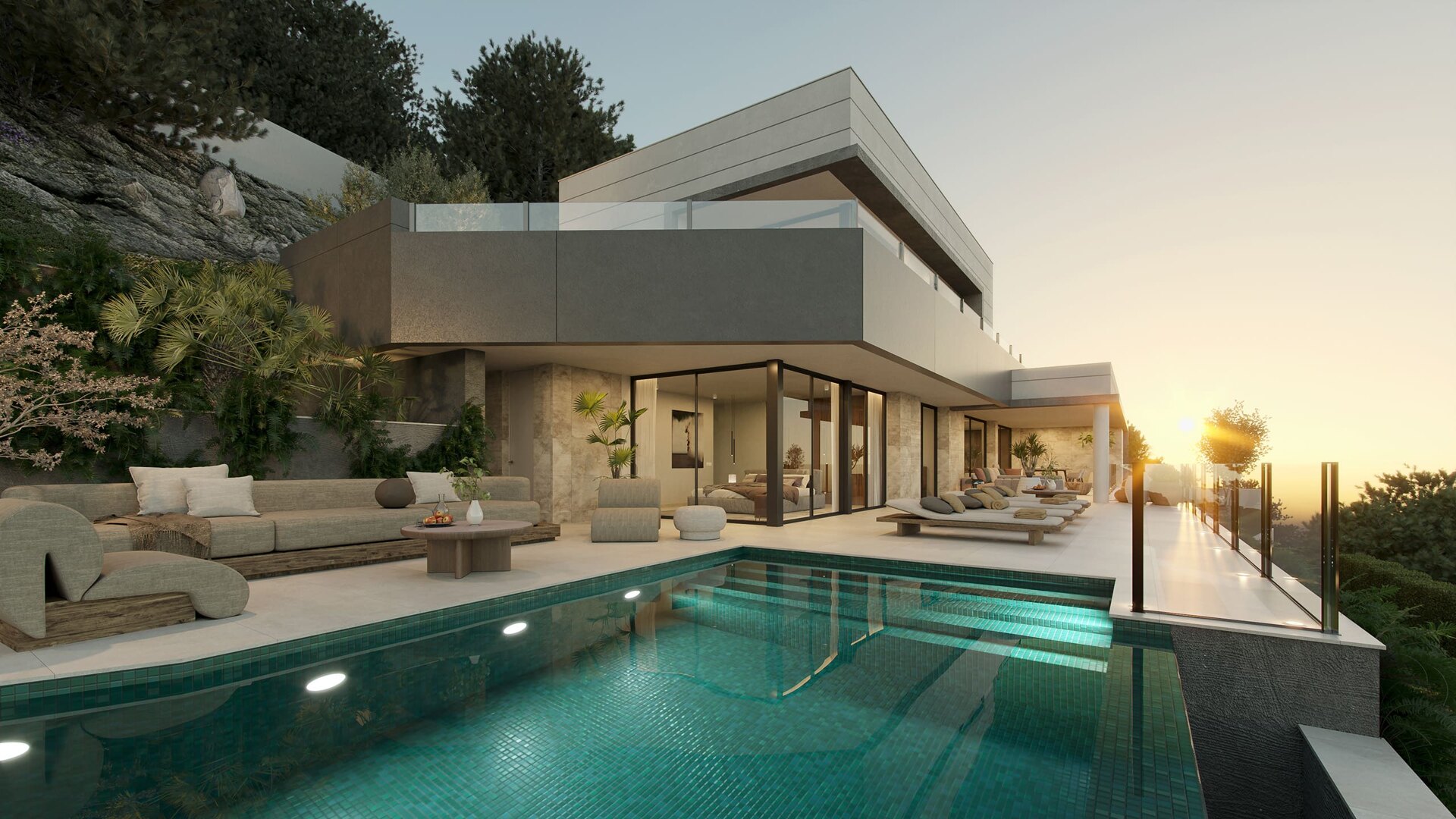
Material Choices & Colour Palette
The materials selected for the villas not only integrate harmoniously with the natural environment but also reflect the contemporary and sustainable design aesthetic.
- Glass: Used extensively for floor-to-ceiling windows and sliding doors, glass allows for an uninterrupted visual connection with the natural landscape, maximizing panoramic views and natural light.
- Concrete: Utilized for main structures and some exterior surfaces, concrete's robust and minimalist appearance blends perfectly with the rocky and natural surroundings.
- Natural Wood: Interior cladding and furniture use natural wood to bring warmth and texture, balancing the coolness of glass and concrete.
- Local Stone: Employed in landscaping elements and decorative details, local stone reinforces the connection with the natural landscape of Málaga.
- Stainless Steel: Used for structural details, railings, and window frames, stainless steel adds a modern and elegant touch while being durable enough to withstand local weather conditions.
The color palette complements the materials and natural surroundings:
Neutral Tones: Whites and greys dominate concrete surfaces and interior finishes, providing a clean, modern base. Creams and beiges add warmth without clashing with the overall aesthetic.
Natural Colors: Wood tones, ranging from light to dark browns, reflect the natural variety of wood used in interiors and exteriors. Greens and terracottas in decorative elements and vegetation complement the local stone and reinforce the natural connection.
Metallic Finishes: Stainless steel and aluminum in structural and decorative details provide an elegant and contemporary contrast.
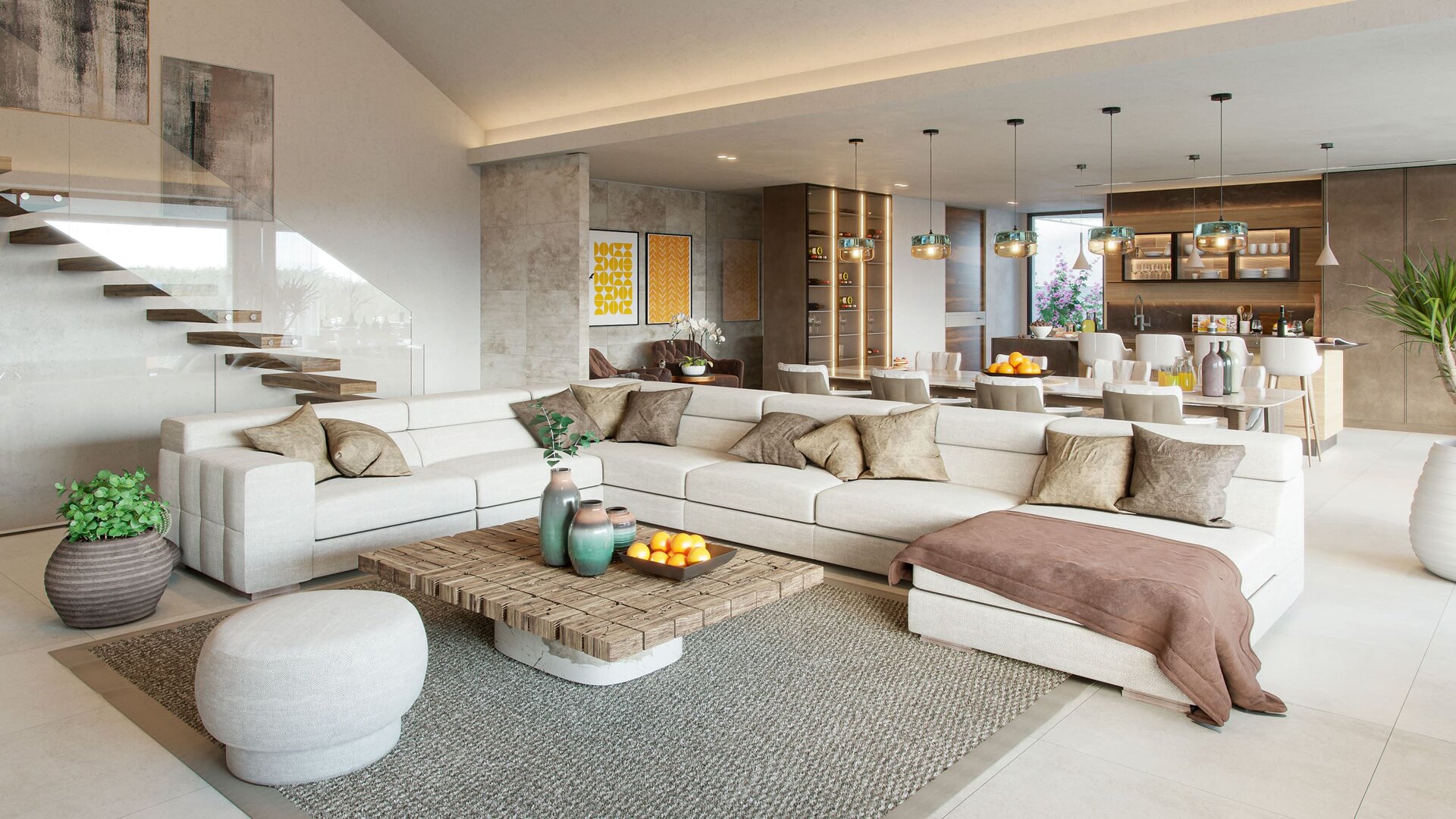
Evolution of the Design
While architectural projects often evolve during development, the Pinares Hills project remained true to its initial vision. Adjustments and enhancements were made to improve functionality, sustainability, and exclusivity, strengthening the original design direction. The result is a residential complex that faithfully reflects the vision of its designers while meeting contemporary and future expectations of the residents.
Uniformity and Customisation
The villas, developed by Cogitari Homes, exhibit remarkable uniformity in terms of overall aesthetic and construction elements. Subtle variations cater to individual preferences or site-specific conditions, but these differences do not detract from the cohesive design language. The use of identical or complementary materials—such as stone, wood, glass, and metal—creates a seamless integration of each villa with its neighbours. Geometric consistency enhances visual unity and contributes to a sense of order and balance, ensuring a strong, unified identity while offering personalised touches for each residence. Another aspect unifying the villas are their names. The villas are all named after a species of trees, for example Villa Olivo, and have their individual logo representing them.
Position and Layout
Special attention was paid to the positioning and layout of the villas to maximize panoramic views. The south orientation ensures optimal sunlight throughout the day, improving energy efficiency and creating bright, welcoming interior spaces. The design respects the existing natural environment, minimizing environmental impact and preserving local flora and fauna. This approach contributes to the sustainability of the project and enriches the residents' experience, allowing them to enjoy a balanced natural environment.
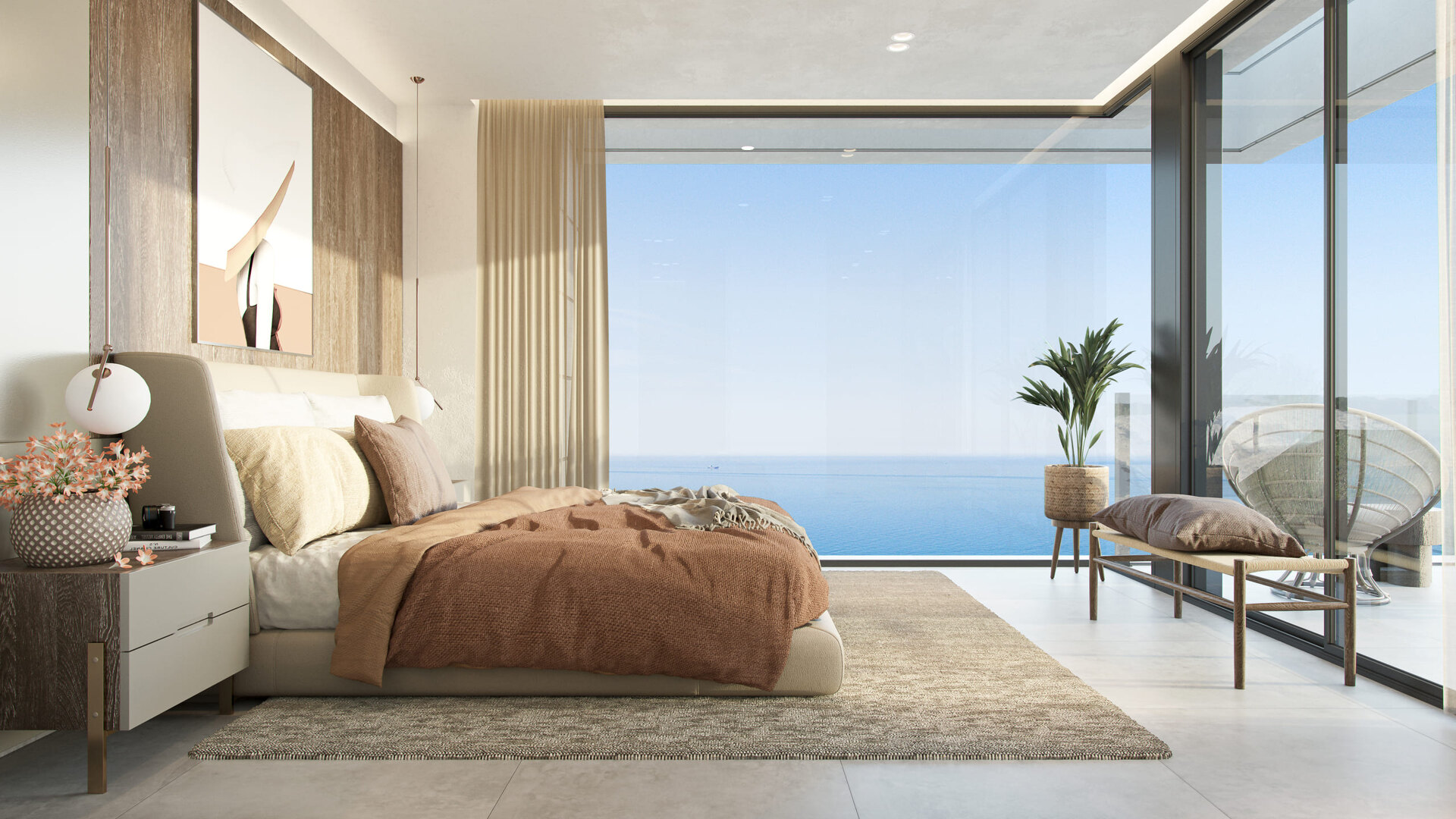
Contemporary Style in Pinares de San Antón
The contemporary architectural style of these villas contrasts with the traditional Andalusian-style villas but retains the essence of being detached single-family homes harmoniously integrated with their natural surroundings. Clean lines, defined geometric shapes, and advanced technologies characterize the contemporary style, prioritizing simplicity, minimalism, and functionality. Large windows, spacious terraces, and well-designed outdoor spaces facilitate integration with the environment, providing panoramic views and a sense of openness.
Sustainability Features
The villas incorporate the latest advancements in energy efficiency systems to ensure optimal performance and sustainability. Thermal insulation significantly reduces heat transfer between interior and exterior environments, maintaining a consistent indoor temperature and minimising the need for artificial heating and cooling. High-performance glazing solutions improve thermal performance, maximize natural light, and reduce energy consumption. Additionally, the use of environmentally friendly materials and technologies, such as saltwater pools, demonstrates a commitment to sustainability and resident well-being. The project respects the nature and ecosystem where it is built, ensuring that any plants removed during construction will be replaced to minimise the impact on the natural environment.
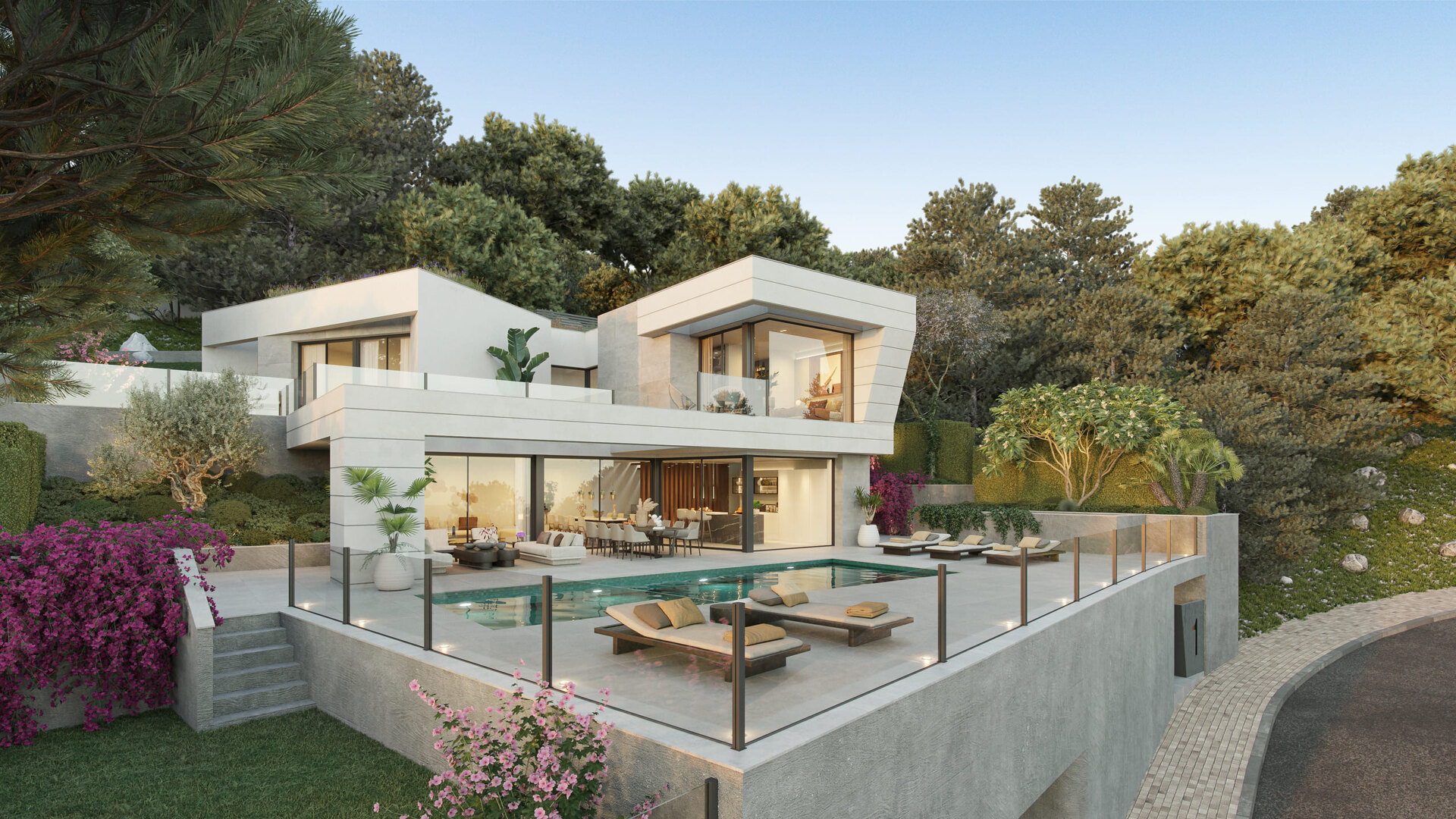
González & Jacobson: Leading the Project
After the initial conceptualisation by another firm, the renowned architects González & Jacobson took over the project and are now the architects in charge of Pinares Hills. Their expertise and vision have been pivotal in realizing the project's potential, ensuring that it stays true to its original vision while incorporating innovative solutions and refined aesthetics. Their involvement has brought a fresh perspective, emphasizing sustainability, luxury, and harmony with nature, and their design philosophy has been instrumental in shaping the contemporary style and high-quality finishes of the villas.
Exclusive Sales by Homerun Brokers
Homerun Brokers is the exclusive agency for the Pinares Hills project, managing all aspects of sales and customer inquiries. The construction of Phase One has already begun, with the first villa set for completion in June 2026. Phase One includes 6 villas, with the 7 remaining to follow. The on-site sales office is now open, and our responsible agent is ready to answer any questions about the project. Currently, the villas are priced between €2,400,000 and €4,800,000. These off-plan prices are expected to change upon completion, reflecting the increasing value and demand for these luxurious residences.

The Future of Luxury Living in Málaga
The Pinares Hills project is a perfect example of how to harmoniously blend luxury and nature. With a strong emphasis on natural light, modernity, sustainability, and exclusivity, these villas offer a unique living experience that celebrates the Mediterranean lifestyle. The meticulous attention to detail, choice of materials, and integration with the natural surroundings ensure that residents enjoy an exclusive and serene lifestyle in one of Málaga's most prestigious developments. The successful realisation of this project reflects the architectural vision of creating spaces that harmonise with the natural environment, offering a modern and sophisticated living experience in the growing tech-hub of Málaga.
Contact us on +34 639 142 718 or [email protected], and we will provide you with more information!
