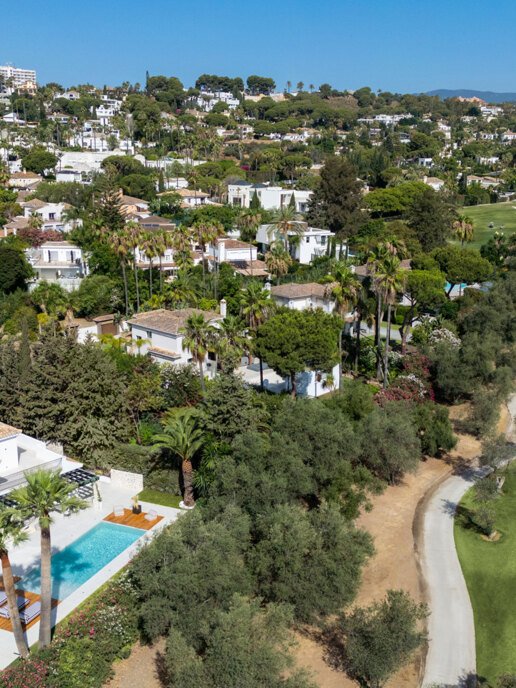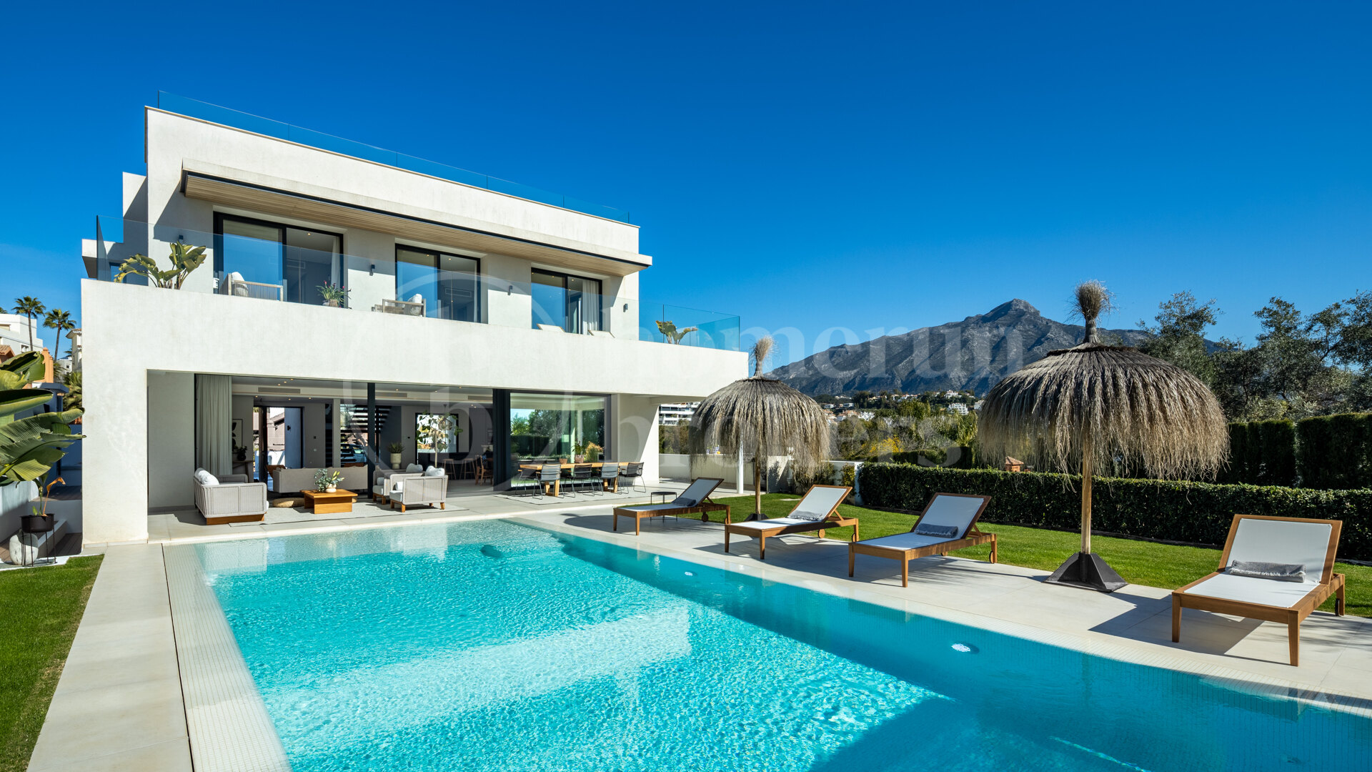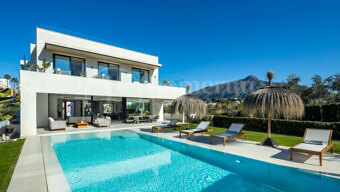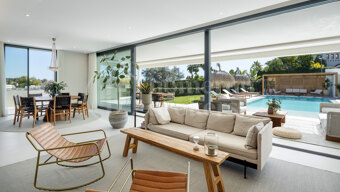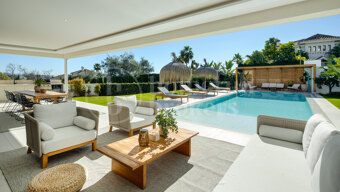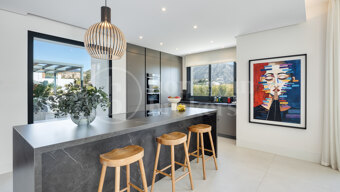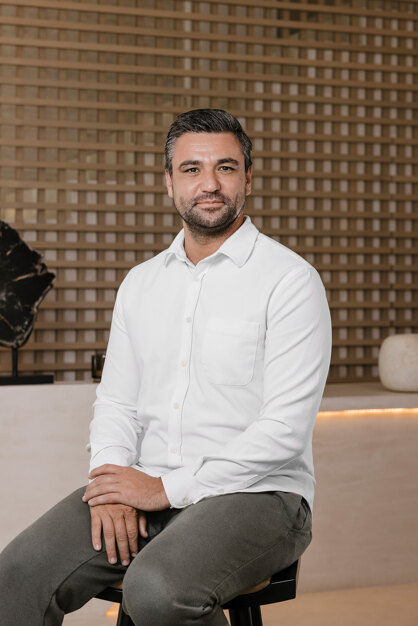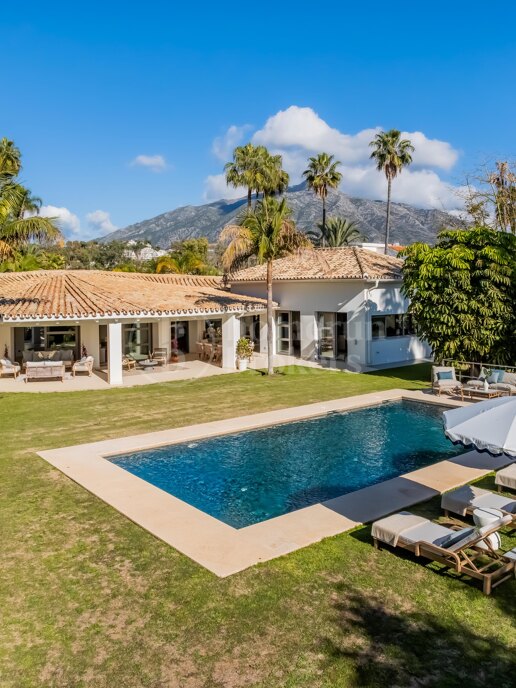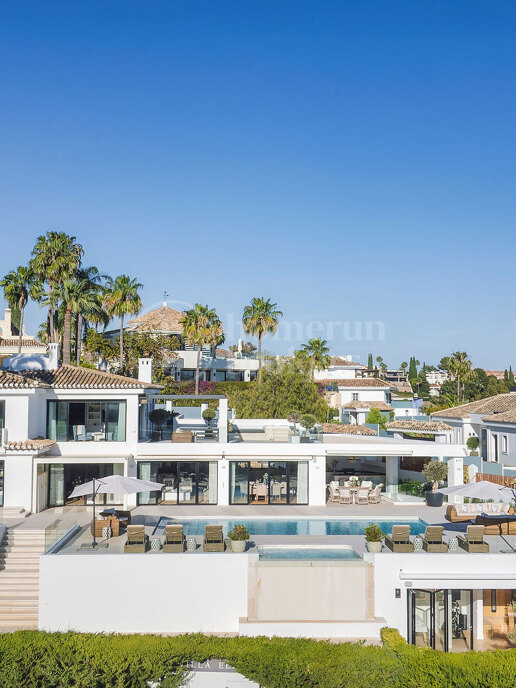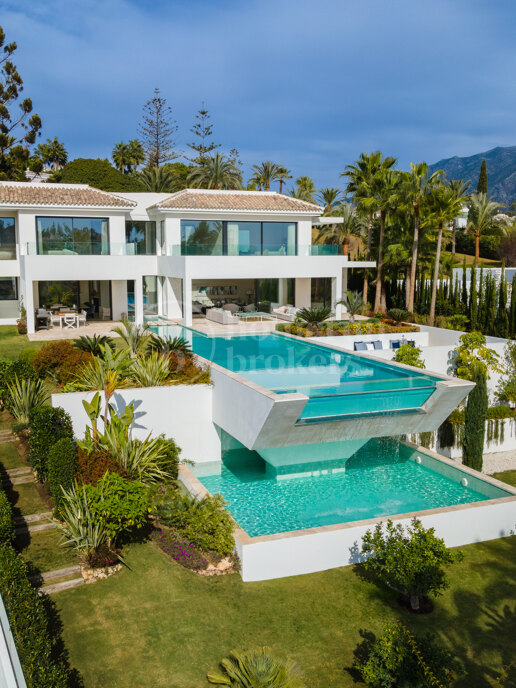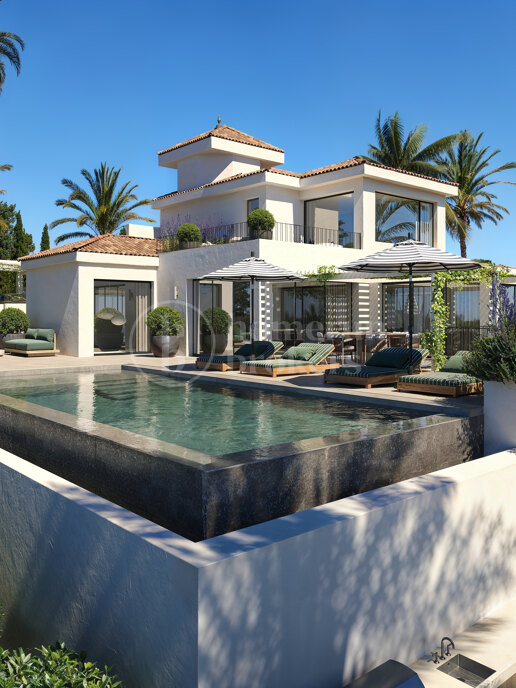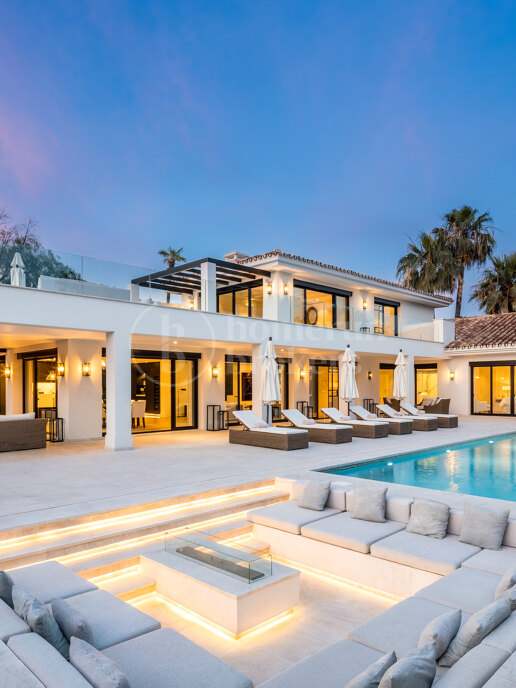The villa spans a generous built area of 619 square metres across multiple levels, set on a 1,778 square metre plot. The internal living space flows effortlessly into the landscaped garden and outdoor entertainment areas through expansive floor-to-ceiling glass doors, maximising sunlight and uninterrupted sightlines. A striking open-plan living and dining area serves as the central axis of the home, seamlessly connected to a fully fitted designer kitchen. At its heart is a marble-topped island that adds elegance to the clean, functional layout, supported by integrated appliances and ample storage.
Indoor and outdoor living is deeply interconnected throughout the property. The main terrace is designed for relaxation, with dedicated chill-out zones, a dining area, and a poolside pergola that brings both shade and style. A fully equipped outdoor kitchen with built-in BBQ adds to the lifestyle appeal, perfect for hosting gatherings and enjoying warm evenings under the stars. The villa’s orientation enhances privacy while optimising the use of natural light across all main living spaces.
Accommodation is thoughtfully distributed across the first and upper floors. The property offers five bedrooms, all designed with a focus on comfort, space, and privacy. The master suite stands out for its direct access to a private terrace and a luxurious en-suite bathroom that includes high-end finishes, a large walk-in shower, and soaking tub. Each additional bedroom is equally well-appointed and benefits from either direct terrace access or picturesque views of the garden and landscape beyond.
A floating staircase leads to the upper level, while the lower floor is dedicated to entertainment and leisure. This level features a bespoke bar and lounge area, equipped with integrated lighting and a television zone, making it ideal for socialising with guests or enjoying a relaxed evening at home. This floor also offers potential for gym, cinema, or spa space, depending on the buyer’s preferences.
Access to the property is via a private driveway, leading to a secure entrance and covered carport, enhancing both privacy and ease of access. The exterior lighting system has been meticulously designed to create an ambient atmosphere at night, illuminating both the terraces and the architectural lines of the home.
La Cerquilla is one of the most prestigious residential communities in the area, known for its tranquil streets, elegant contemporary villas, and proximity to the region’s top golf clubs, including Los Naranjos, Las Brisas, and Aloha Golf. The neighbourhood is surrounded by scenic walking paths and low-density development, ensuring a peaceful environment. Residents benefit from close access to international schools such as Aloha College, local shopping areas like Centro Plaza, and renowned dining spots such as Breathe, La Sala, and Occo.
For beach lovers, the coastline is only a short drive away, with clubs like Ocean Club and Playa Nueva Andalucía offering vibrant beachfront experiences. Transport links are excellent, with easy access to regional roadways connecting La Cerquilla to nearby towns and international airports. The area is well-serviced by taxis, private transport, and essential amenities, making it ideal for both permanent residence and seasonal enjoyment.
Cerquilla 54B combines striking modern architecture with a thoughtfully curated lifestyle offering. From panoramic views to expansive social spaces, this villa embodies the best of contemporary living in one of the region’s most desirable residential zones.
