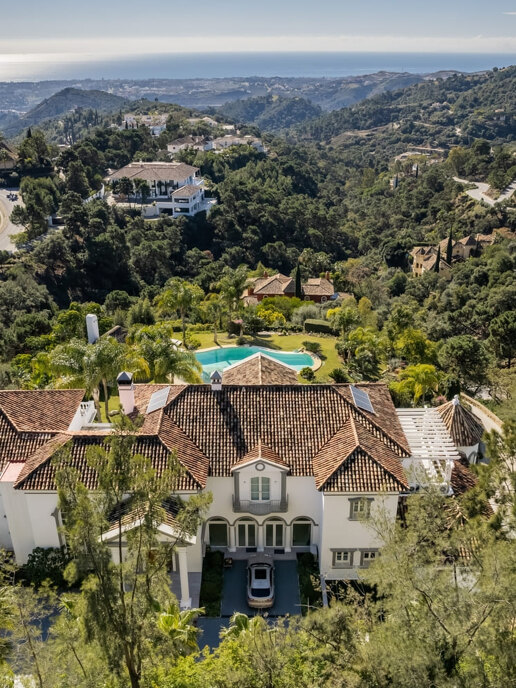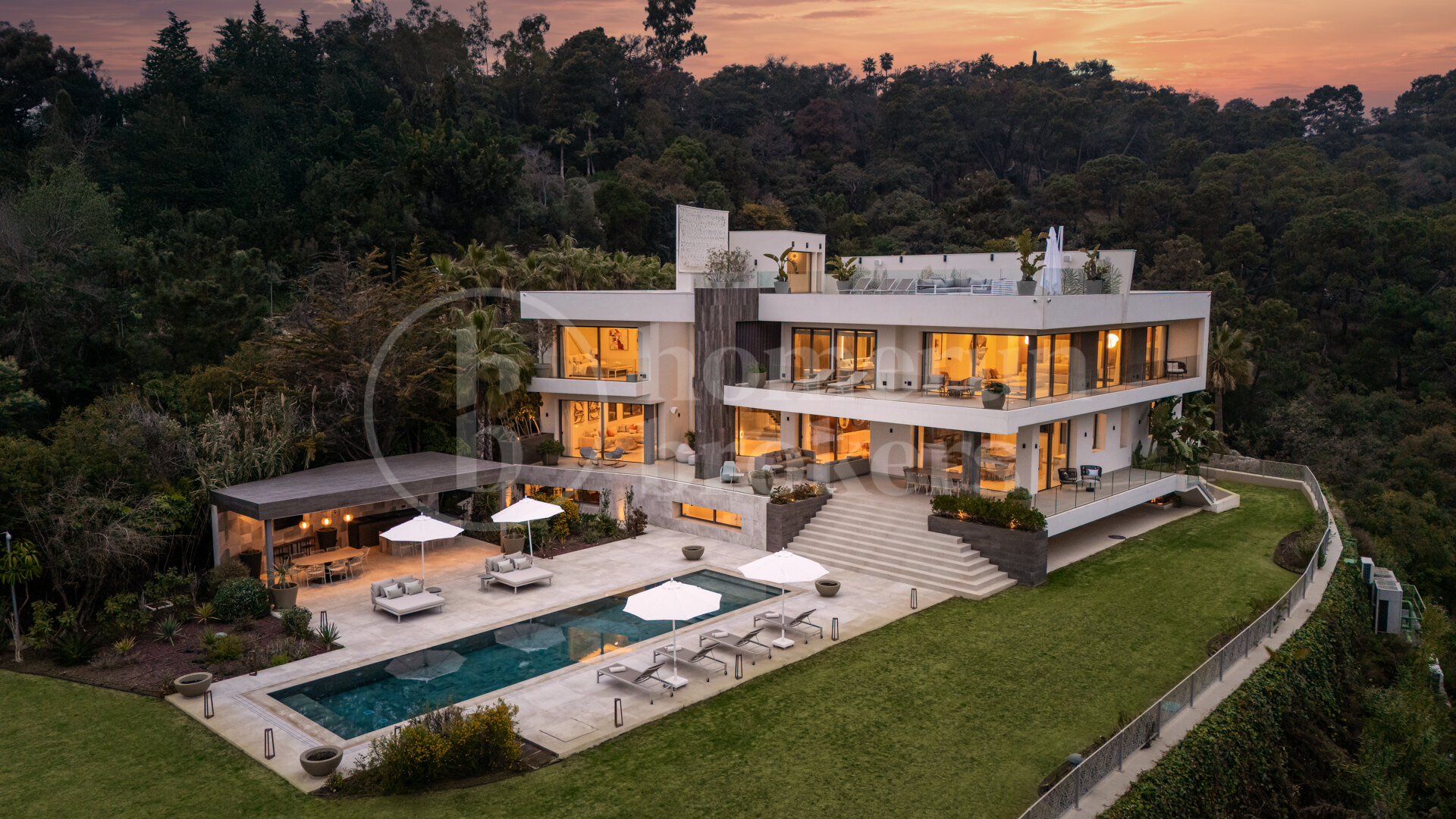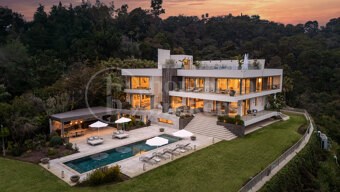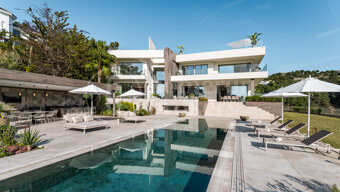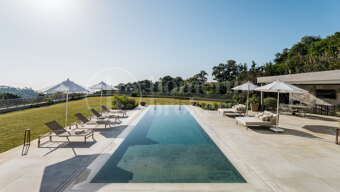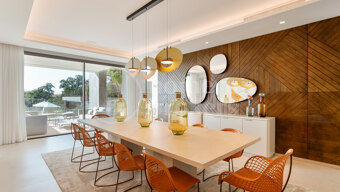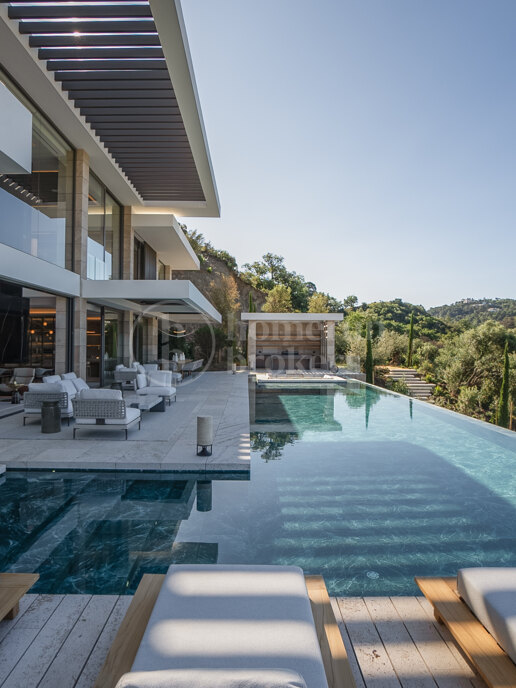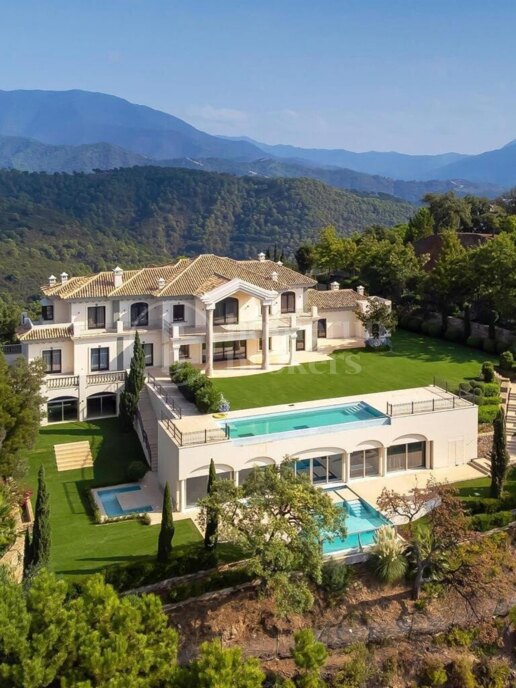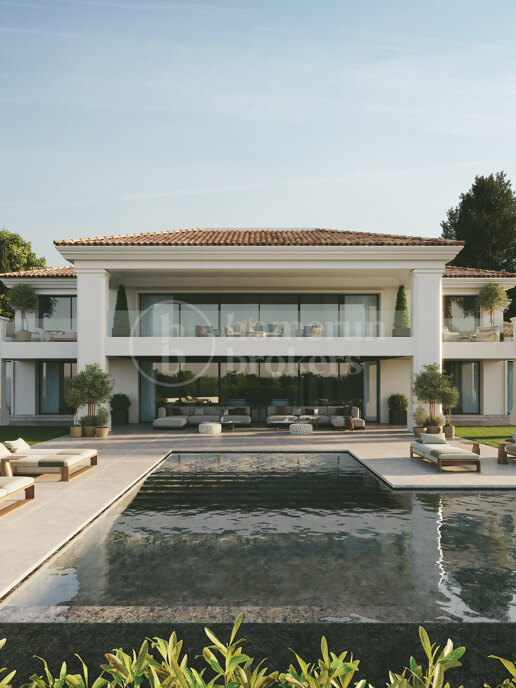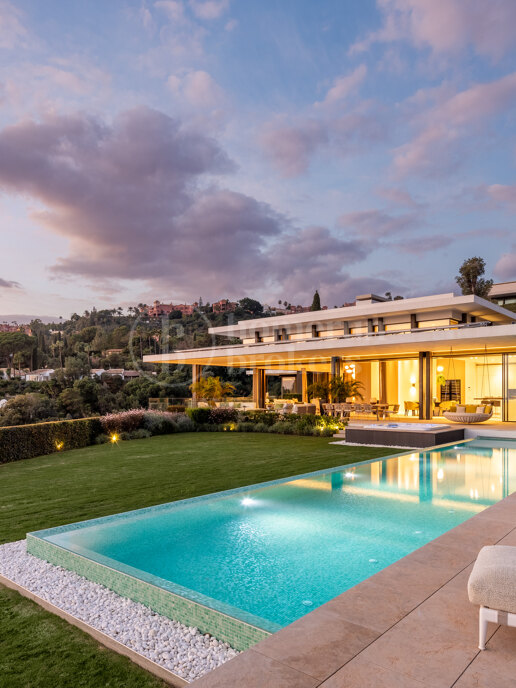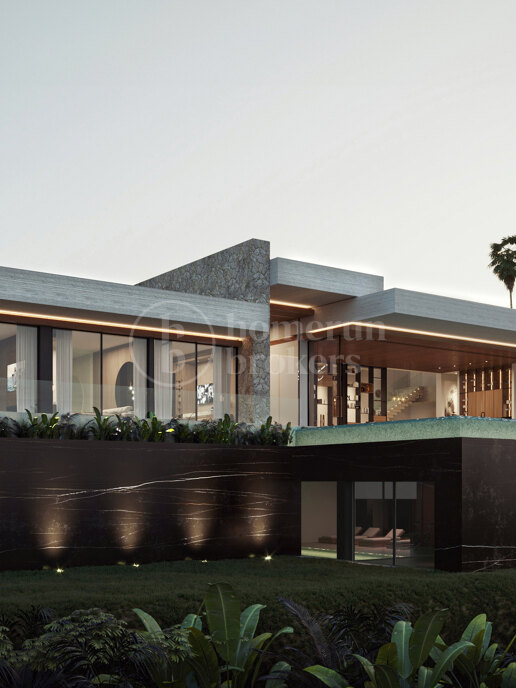The approach to the residence is impressive, with a sweeping private driveway leading to a double-height entrance framed by a striking glass façade. Upon entry, a grand reception hall introduces the home’s clean architectural lines, soaring ceilings, and open sightlines that stretch directly to the Mediterranean Sea. A floating staircase, designed as a sculptural centerpiece, leads to the upper levels and rooftop solarium, setting a dramatic tone for the home from the moment of arrival.
The main floor is centred around expansive social and dining spaces that are ideal for entertaining. A formal lounge, a dining room designed to comfortably seat 12 guests, and a fully equipped kitchen with top-of-the-line appliances and a marble island form the core of the open-plan layout. Each space is oriented toward the coastline, offering unbroken views of the sea, valley, and surrounding mountains through floor-to-ceiling glass doors. Additional rooms on this level include a separate media lounge, a private study with views toward the Sierra de las Nieves, a guest bedroom with en-suite bathroom, guest WC, and a well-organised pantry and utility space.
Flowing directly from the living areas, the main terrace and garden have been designed with al fresco living in mind. A fully fitted outdoor kitchen and BBQ pavilion, expansive dining and seating areas, and a large infinity-edge swimming pool are all framed by manicured lawns, mature plantings, and paved pathways. Every aspect of the exterior complements the villa’s refined interior design and supports a seamless indoor-outdoor lifestyle.
Upstairs, the layout is divided into two private wings. The primary suite occupies one wing and includes dual bathrooms, individual walk-in wardrobes, and direct access to panoramic terraces. The opposite wing contains two further guest suites, each finished with bespoke wardrobes, designer fixtures, and private views. One of the guest suites also enjoys its own terrace space.
The lower level is dedicated to wellness and entertainment. A state-of-the-art indoor spa area includes a heated swimming pool, sauna, steam room, full bathroom, and fully fitted gym. An expansive entertainment lounge features a custom-built bar, cinema lounge, and a climate-controlled wine cellar designed to house an extensive collection. A separate one-bedroom guest or staff apartment includes its own kitchen and bathroom, ensuring independence and privacy.
At rooftop level, the solarium serves as a tranquil chill-out zone, offering some of the most awe-inspiring vistas available in the region. With ample space for sunbathing, lounging, or simply enjoying the quiet beauty of the coast and mountain range, it completes the villa’s offering.
Technical excellence is evident throughout the home, which includes a full home automation system, underfloor heating, integrated air-conditioning, and a built-in sound system across all indoor and outdoor zones. The property is eco-efficient, designed to operate sustainably without compromising comfort. A secure garage for four cars is complemented by guest parking for six additional vehicles at the front of the residence.
La Zagaleta is not just a residential area, it is a lifestyle destination. Residents benefit from complete privacy, monitored security, and access to world-class facilities. The villa is located just a few minutes from the south entrance, with quick connections to the equestrian centre, clubhouse, and golf courses, making it ideal for those who prioritise both leisure and security.
This property is a standout example of modern architecture, positioned within one of the most prestigious communities in Europe. Designed to satisfy even the most demanding requirements, it is ideally suited to buyers seeking elevated luxury, privacy, and the effortless lifestyle that only La Zagaleta can offer.
