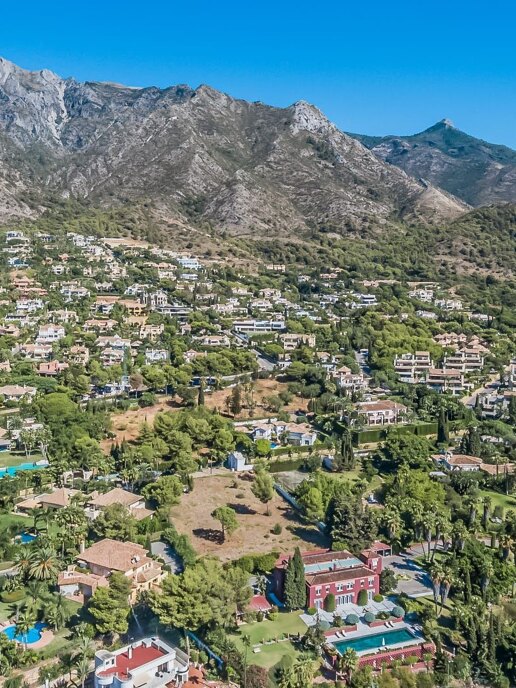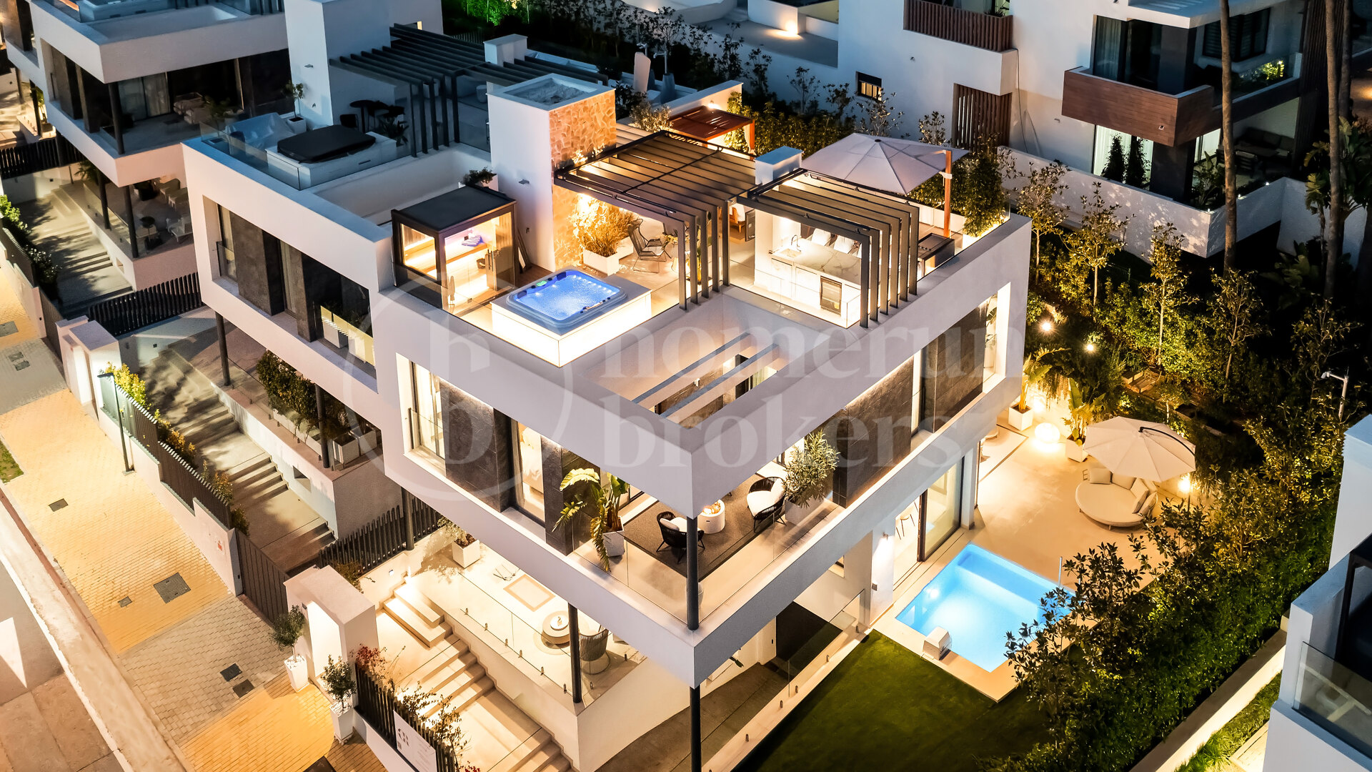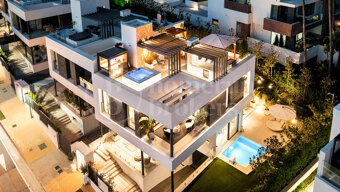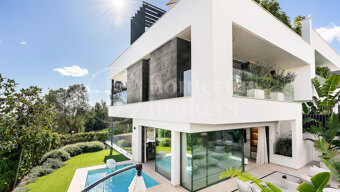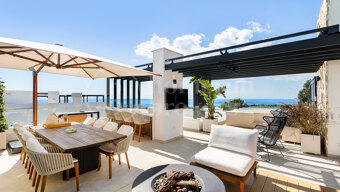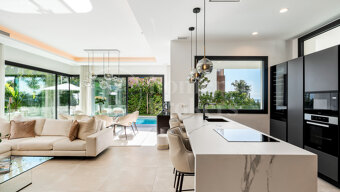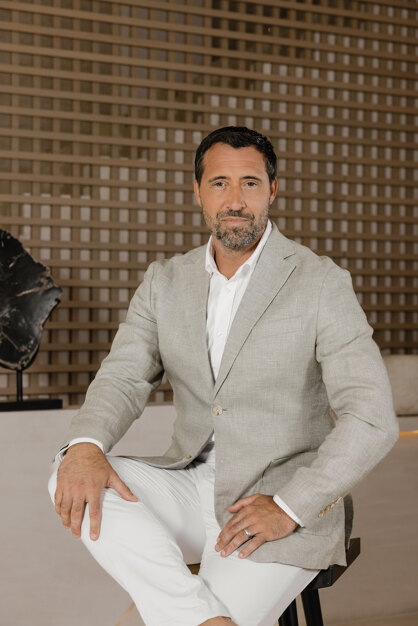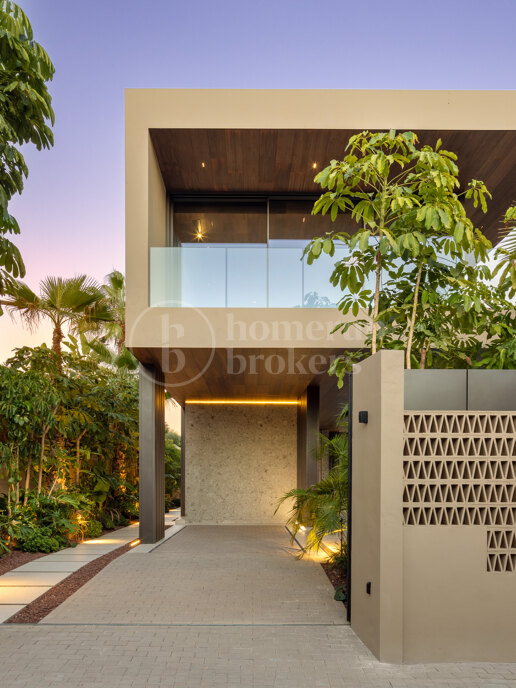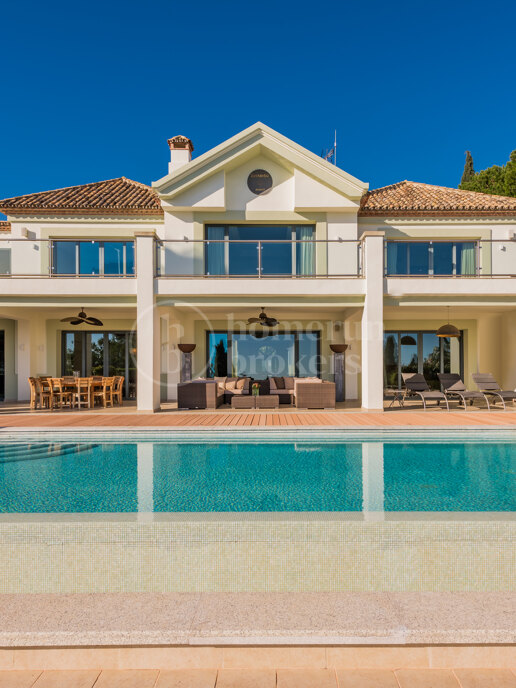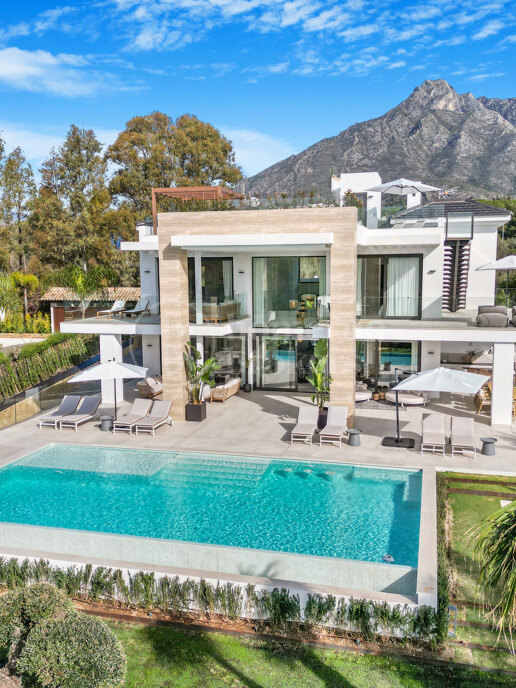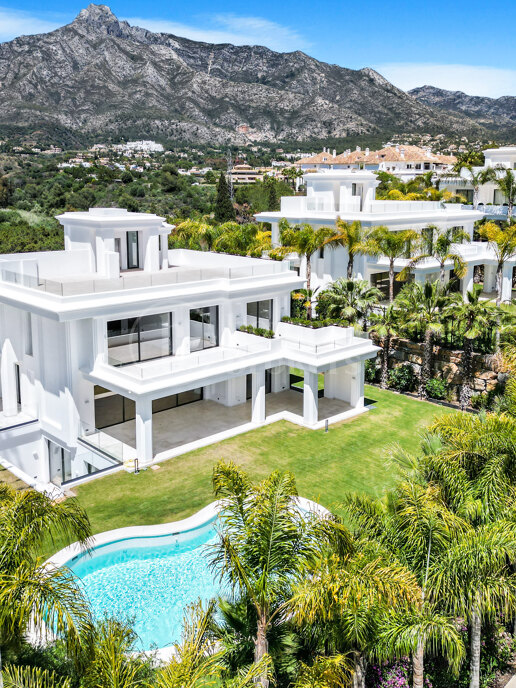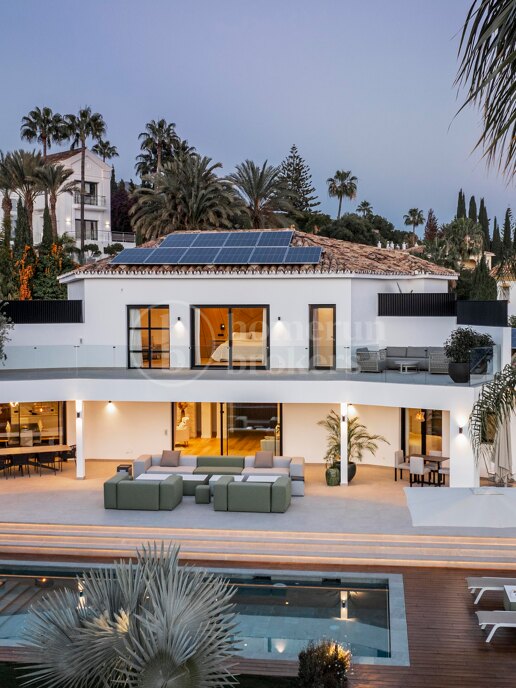The villa is arranged over multiple levels, connected by a Tyssenkrupp internal lift for convenience. The main floor is anchored by a spacious open-plan living and dining area, complemented by a custom-designed Miele kitchen finished to the highest standards. Floor-to-ceiling Cortizo triple-glazed windows frame direct views to the terrace, south and southwest facing gardens, and private heated swimming pool. Natural light floods every room thanks to the strategic orientation, highlighting Porcelanosa tiled floors, ambient lighting, and bespoke oak carpentry throughout the interior. Every detail is designed to maximise comfort, sophistication, and lifestyle flexibility.
The connection to the outdoors is seamless, with multiple lounging and entertaining zones leading off the main terrace. Mediterranean landscaping adds texture and vibrancy, with aromatic herbs, citrus trees, and curated stone elements that soften the modern architecture. The pool area, equipped with a counter-current swim system, invites year-round enjoyment thanks to solar heating and sun exposure throughout the day.
Three bedrooms are located on the upper floor, including a master suite with en-suite bathroom and private terrace. Two additional bedrooms share a high-specification bathroom, all finished with Porcelanosa fixtures and generous wardrobe space. Each bedroom benefits from independent access to a private terrace with sea views, designed as tranquil seating areas to enjoy morning sunrises or evening Mediterranean breezes.
The lower level of the property is both functional and versatile, including a fourth en-suite bedroom, laundry and utility room fitted with Miele appliances, dedicated storage areas, and a large private garage. The garage features a Tyssenkrupp car turntable, streamlining daily manoeuvring, while the gated driveway provides additional parking space.
The rooftop solarium is a signature feature of this residence, offering uninterrupted panoramic views of the Mediterranean, stretching from Puerto Banús to Gibraltar and across to North Africa. This expansive terrace is designed for entertaining and well-being, with a custom-built outdoor kitchen, Teppanyaki grill, dining space for 8–10 guests, and an automated retractable roof for all-season use. A jacuzzi, outdoor shower, and a bespoke Scandinavian sauna with integrated Bluetooth complete the wellness experience. Heating panels and integrated speaker systems further enhance the atmosphere for both private moments and entertaining guests.
Sierra Blanca is known for its elegant detached villas, quiet tree-lined streets, and panoramic views over the coast. With its elevated position and 24-hour gated security, the area is favoured by those seeking discretion and luxury. Only a short drive separates the property from the amenities of Swans International School, Puente Romano Resort, and the upscale shopping and restaurants of the Golden Mile. For nature lovers, hiking trails through La Concha mountain begin within minutes of the residence, making it one of the few places where coastal and mountain lifestyles intersect so seamlessly.
Las Vistas 4 combines location, craftsmanship, intelligent design, and exclusive amenities to create a truly exceptional living experience. From the fine materials and integrated smart home systems to the extraordinary sea views and outdoor living potential, this property sets a new standard for high-end real estate in Sierra Blanca.
